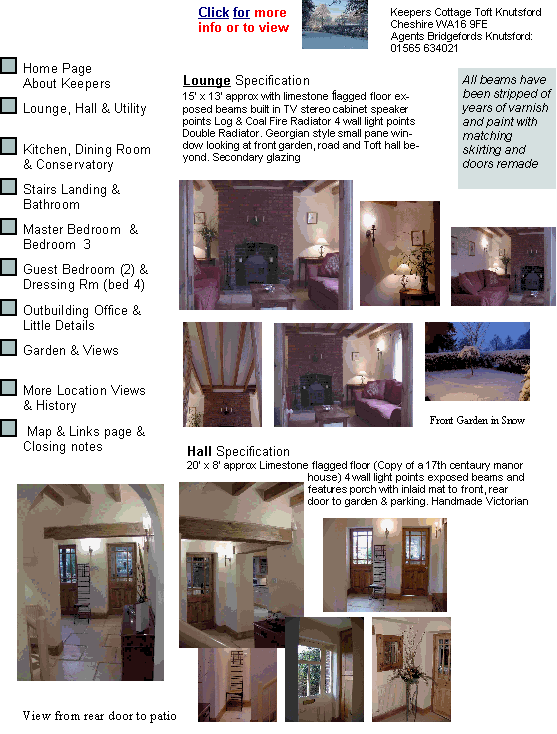|
Utility Room Specification
6' x 6' approx Limestone flagged floor 2 wall light points exposed beams and Selection of cupboards and enclosures with waxed pine handmade doors covering central Boiler (oil fired) point fro washing machine tumble dryer freezer shelving ad storage pace broom cupboard, water main stopcock electricity distribution board and meter. 14' high ceiling sloping provides additional high level shelving space.
|
|









