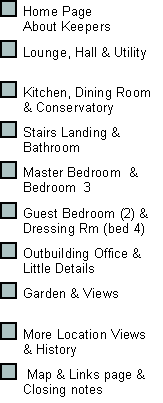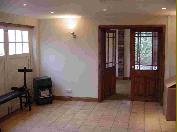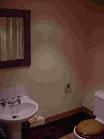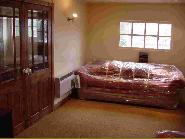



|
Outbuilding Specification |
||
|
|||||||||







|
Details |
||

|
Clever design means that additions to the house match closely the original |
||
|
The entire garden is fenced with post and rail fencing with rabbit wire with a hawthorn hedge |
||
|
Outside sockets are available at several points around the exterior of the house. Power cable and the water main have been taken to the end of the paddock in case we ever built stables or a summer house |
||

|
Much use has been made of Reclaimed Cheshire brick here showing the enclosure for the kitchen range and its brickwork |
||
|
Extensive external lighting has been incorporated as there are no street lights switched on a day night sensor |
||
|
A wiring loom of 6 circuits travels a loop of the garden . Only on circuit is in use for the display spot lights use for garden parties in the summer to light the boarders and trees |
||
|
|
||
|
|
||