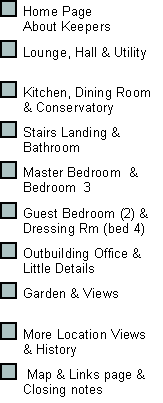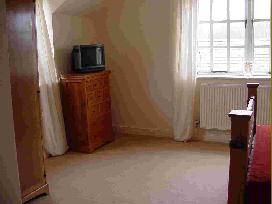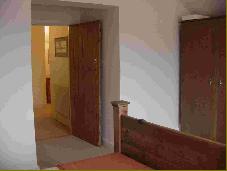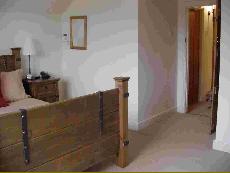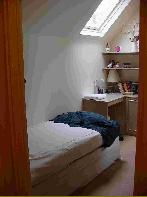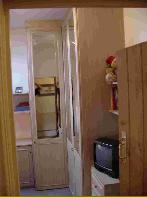|
Bedroom 3 Specification
Approx 11'x8' approx with single wall light and double ceiling light point Fitted tall wardrobes in limed oak style doors with inset mirrors, built in shelves dressing table and cupboard. Sloping ceiling with single velux window. This room is currently used by our aupair yet if one changed the room configuration due to it's length you could convert it into a smaller double bedroom, if you wished to.
|
|



